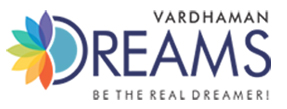

A dream doesn't become reality through magic; it takes sweat, determination and hard work. Keeping this authentic thought in mind, ‘Vardhaman Dreams‘ has been crafted with precision. 2, 2.5 and 3 BHK luxury residential apartments thoughtfully located in the voguish zones of Wakad. Avant-grade amenities, superior quality construction, pioneering architecture and spaces that serve you a complete privacy are some prominent offerings to you by Vardhaman Group. The project also features close proximity to famous IT sectors, educational institutes, entertainment hubs, hospitals and everything which you will need in your day to day life. Vardhaman Dreams encircle you with the absolute happiness.
CLUB HOUSE
Party Lawn
Gymnasium
Multi Purpose Community Hall
Indoor Games
• Table Tennis
• Carrom Board
• Chess Corner
OUTDOOR SPORTS
Multi Utility Court
Practice Basket Ball Court
Exercise Zone
Jogging Track / Walkway
Acupressure Path
AUTOMATION
Provision For Wi-fi
Provision For Broadband
Power Backup For Common Utilities / Areas
Provision For Inverter Point
Automatic Hi-speed Elevator
GREEN FEATURES
Garbage Chute
Rain Water Harvesting
Fire Fighting System
Solar System In 1 Washroom
CHILDREN‘S RECREATION
Children‘s Play Area
Skating Rink
Sand-pit
Open Amphitheatre
LANDSCAPE GARDEN
Community Garden
Senior Citizen Sit Outs
Stage
Gazebo / Pavilion
Trellis
SAFETY & SECURITY
Designer Entrance Lobby
CCTV Surveillance System
Intercom Facility
Video Door Phone
Boom Barrier On Entrance Gate
Security Cabin
STRUCTURE:
Earthquake Resistant RCC Structure
Aesthetically Designed Elevation
WALL FINISH:
Masonry:
6″Thick AAC Internal & External Walls
Internal Walls With POP/ Gypsum Finish
Sand Faced Plaster Externally
Paint:
Internally Acrylic Emulsion Paint
Externally Weather Shield Acrylic Paint
Tiles:
Designer Dado Tiles In The Washroom, Toilets & Above Kitchen Platform
FLOORING:
Living Room, Bedroom & Kitchen:
Imported 2’ X 2’ Vitrified Tiles
Washroom, Toilet & Terrace:
Branded Antiskid Floor Tiles
DOORS:
Entrance Door:
Elegant Designer laminated Flush Door
Brass Finish Branded Accessories & Fixtures
Bedroom:
Both Side Laminated Flush Door
Toilets:
Granite Frame With Both Sides Laminated Waterproof Flush Door
Terrace:
Powder Coated M.S. Folding Door
Stainless Steel Railing With Toughened Glass
WINDOWS:
3 Track Powder Coated Aluminium Sliding
Insect Mesh
M.S. Safety Grill & Granite Frame
SEMI – FURNISHED KITCHEN:
Granite Platform With Branded Stainless Steel Sink
Attached Dry Balcony
Provision For Water Purifier
ELECTRICAL:
Concealed Fire Retardant Low Smoke Copper Wires
Circuit Breaker
Cable, T.V. & Telephone Point In Living & Bedroom
Premium Quality Modular Switches
Split A.C. Provision In Bedroom
Fridge, Oven & Food Processor Point In Kitchen
Provision For Exhaust Fan In Kitchen & Washroom
Provision For Washing Machine Point In Dry Balcony
PLUMBING:
Concealed Piping
Premium Quality Sanitary & Bath Fittings
Premium Range Branded C.P. Fittings
Provision For Geyser In Bedroom
Provision For Water Purifier In Kitchen
Hot & Cold Mixers In On Wall Washrooms
Telephone: +91 20 64107589, Mob.:+91 9028028899/ 9225512069
E-mail: sales@vardhamandreams.com

Copyright © Vardhaman Dreams. All Rights Reserved | Powered by Silk Route